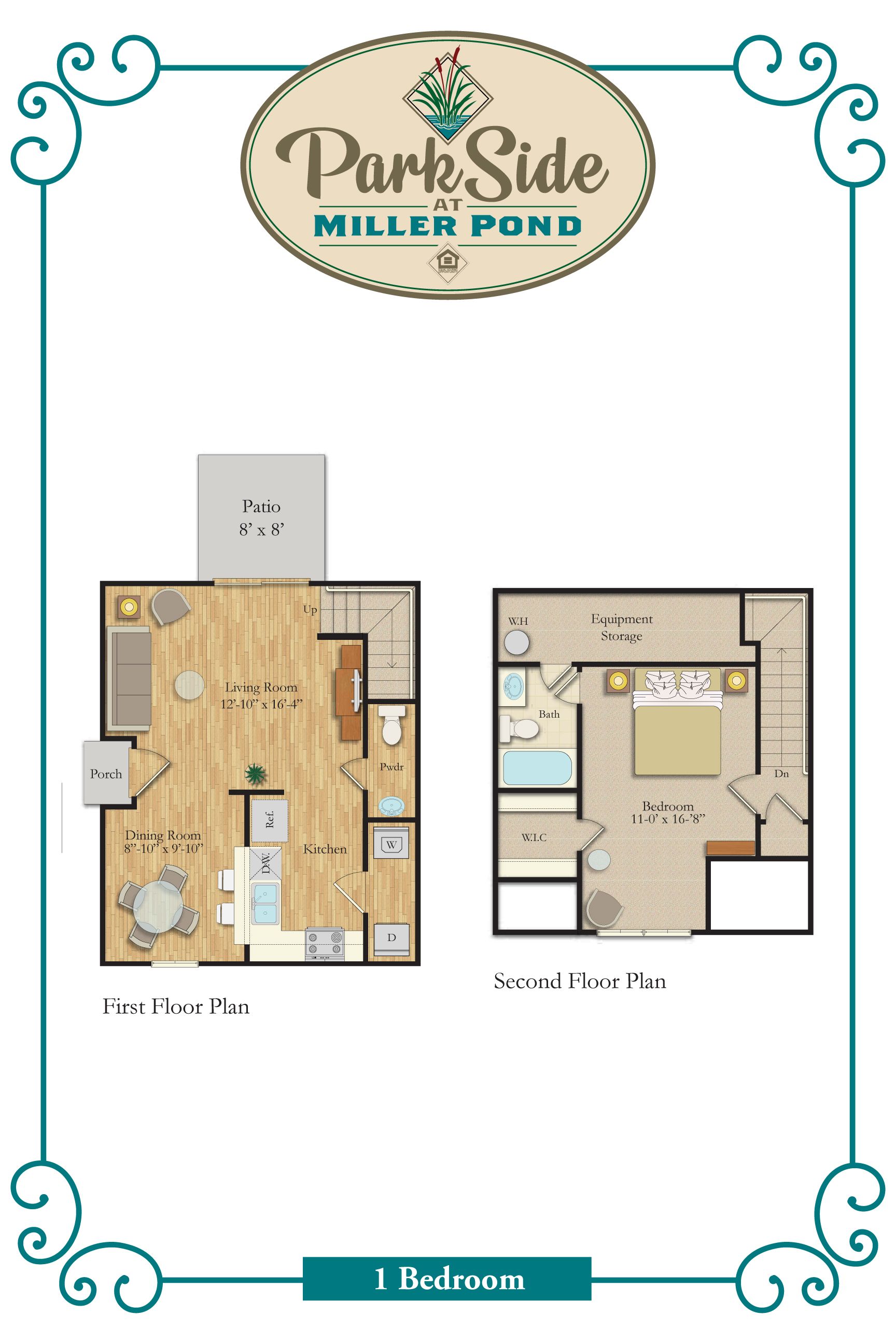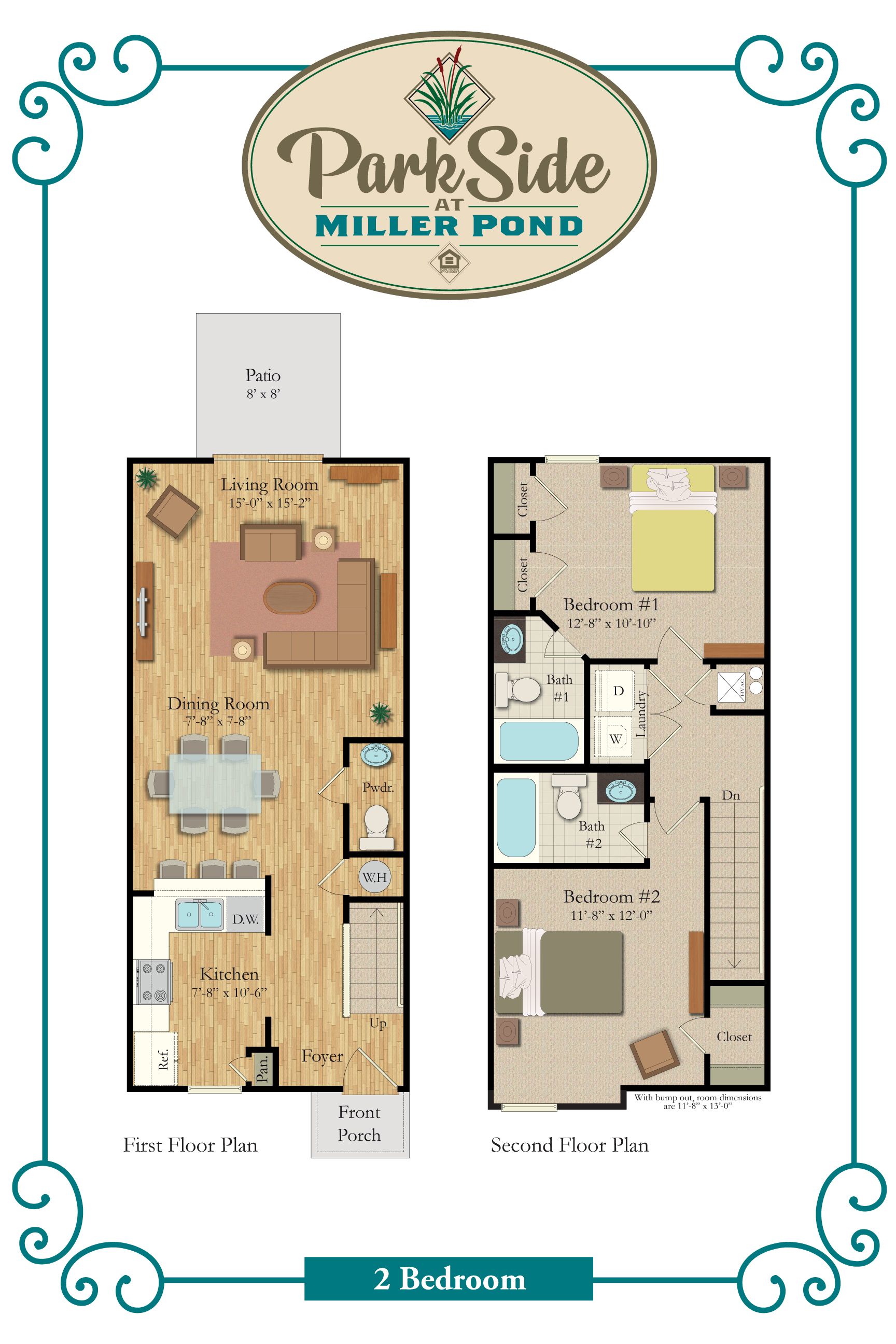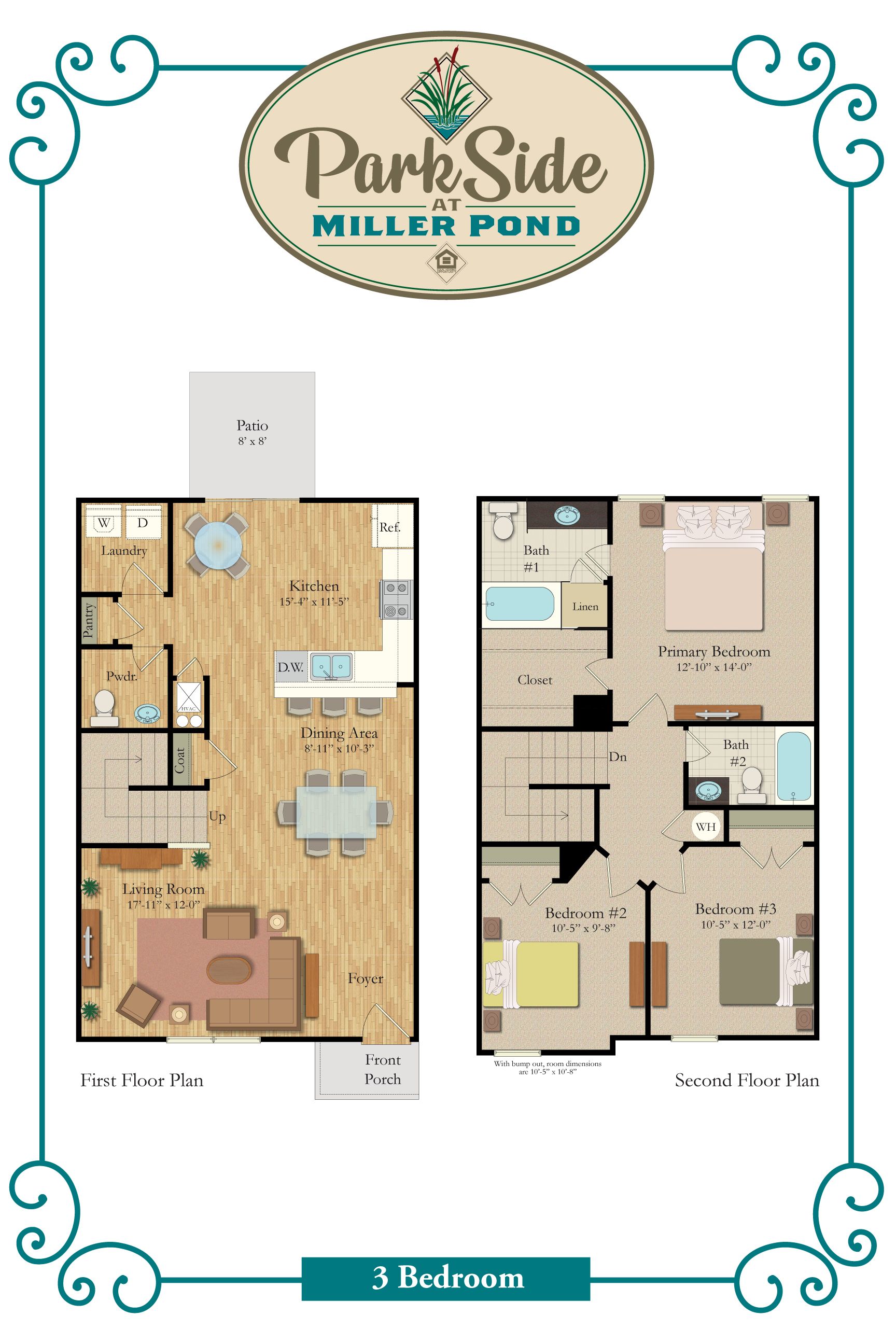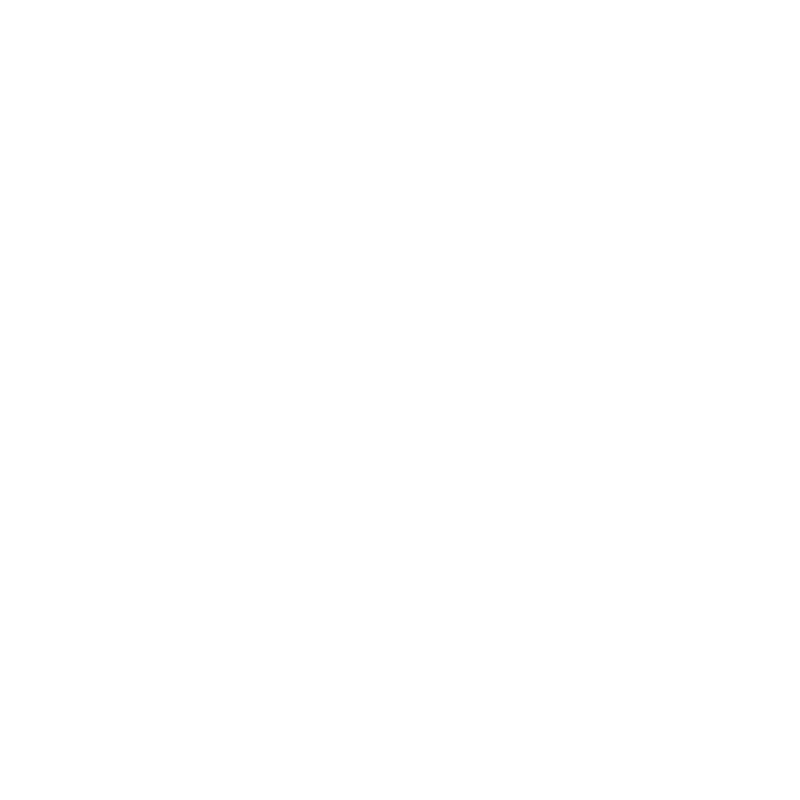Home Plans
1, 2 & 3 Bedroom FLOOR PLANS
Parkside at Miller Pond offers spacious one, two, and three-bedroom townhome-style floorplans designed to fit your lifestyle. With open layouts, modern finishes, and private entrances, your home becomes a true retreat. Enjoy the comfort of having no neighbors above or below, along with enhanced privacy thanks to our Quiet Wall System—making Parkside the peaceful sanctuary you’ve been looking for in Statesboro.
1 bedroom
Our 1-bedroom unit is an 816 square foot townhome, featuring a spacious living area that includes a dedicated dining area and breakfast bar. The modern, open kitchen offers generous counter space for the most adventurous chef. A laundry room with separate washer and dryer connections is conveniently located in the kitchen, tucked away from view. For added convenience, a powder room for guests is located downstairs.
The bright, cozy living room opens onto a lawn-surrounded patio, perfect for outdoor relaxing, dining, and entertaining. Upstairs, the bedroom includes a full bath, a generous walk-in closet, and a nook ideal for a small home office desk.
2 Bedroom
The 2-bedroom floorplan offers 1,102 or 1,110 square feet of stylish, comfortable living. Bright and spacious, it features an open concept living space including a kitchen with pantry and breakfast bar, dedicated dining, and a great room with a full entertainment wall. The powder room is conveniently located downstairs for guests while entertaining.
At the top of the stairs is an airy, open space with a laundry room for separate washer and dryer connections, on either side of the laundry room you will find 2 bedrooms of equal size. Each bedroom features a large closet space and an ensuite bathroom.
3 bedroom
The 3-bedroom floorplan offers 1,514 or 1,523 square feet of tranquil space. The oversized living room and dining areas can accommodate several guests for a dinner party or movie night. The bright and spacious kitchen has plenty of cabinet space and room for a breakfast nook. The powder room, pantry, and laundry are conveniently located right next to the kitchen.
Upstairs, you'll find the spacious primary bedroom with a large walk-in closet and private ensuite bathroom, located just across the hall from two secondary bedrooms that share a full bath.





